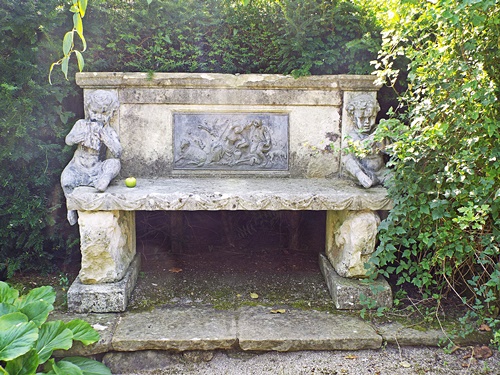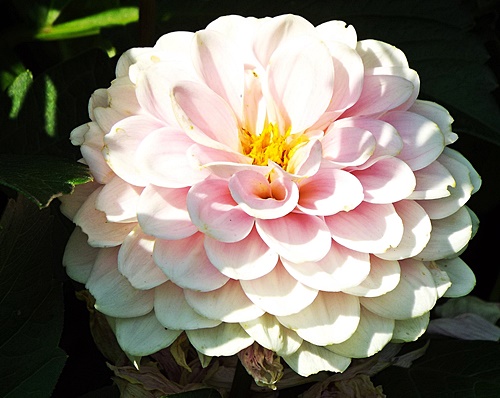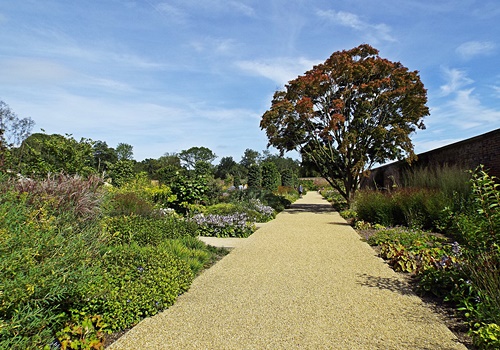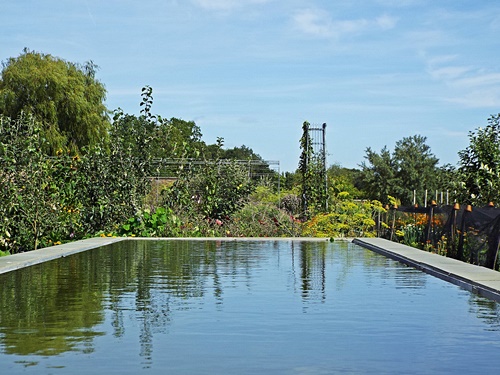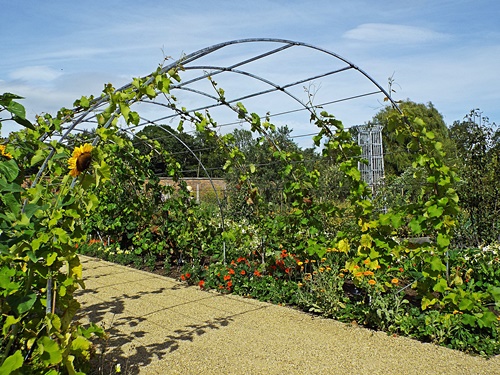Month: August 2022
A visit to Bridgewater Garden
Last weekend, wanting to go somewhere different but not too far away, I decided to visit the RHS Bridgewater Garden, a relatively easy 10-mile drive from home and somewhere I’d never previously been to. Developed on the site of the former Worsley New Hall and its lost historic grounds Bridgewater is the RHS’s fifth garden, and being under the impression that it had been established quite some time ago I was surprised when I later learned that it only started to be developed five years ago.
The history of Worsley New Hall dates back to the 19th century when it was built for Francis Egerton, 1st Earl of Ellesmere. Replacing an earlier classical-style building from the 1760s the New Hall was designed by architect Edward Blore, with the foundations being started in 1839 and the first stone laid in April 1840. An Elizabethan Gothic-style mansion, the building was completed by 1846 at a cost of just under £100,000, the equivalent of £6.7million today; the earlier building was demolished between December 1844 and August 1845 and a section of what is now the A572 runs over the former site of it.

Just as grand as the house, the magnificent gardens were landscaped over a 50-year period with landscape designer William Andrews Nesfield, one of the most sought-after of his profession at the time, being involved in the project from 1846. Over the years the sloping grounds to the south of the hall were developed into a formal terraced garden set off with ornate fountains and accessed by a series of steps and gravel paths, while beyond the terraces landscaped parkland extended to a lake with an island which was reached by a footbridge.

Worsley New Hall was visited by Queen Victoria twice, first in 1851 and again in 1857. For her first visit the Queen and her party travelled from Patricroft station to the Hall via the Bridgewater Canal on a Royal Barge commissioned by the Earl of Ellesmere, with a landing stage being specially built on the canal bank, and in honour of her visit the canal water was dyed blue. On her second visit, after attending an Art Treasures exhibition in Manchester, she planted a North American giant redwood tree in the Hall’s lawn in memory of the Duke of Wellington but sadly the redwood didn’t grow well in the British climate. In 1869 Edward, Prince of Wales, and Princess Alexandra visited the Hall then forty years later, after opening the Manchester Royal Infirmary, they made a second visit to inspect the Territorial Army’s East Lancashire division in the grounds of the Hall south of the Bridgewater Canal.
During the first World War John Egerton, 4th Earl of Ellesmere, lent Worsley New Hall to the British Red Cross and it became a hospital for injured soldiers. The grand spacious rooms were used as wards, food was provided by the kitchen gardens and the terraced gardens and parkland were used for recreation. The hospital closed in 1919 and the building was left unoccupied then in 1920, after incurring various death duties, the 4th Earl started auctioning off various items of furniture and fittings. Paintings and further items of furniture were relocated to other properties also owned by the Earl and the Hall’s library and surplus furniture were sold at auction in April 1921.

In 1923 the Worsley estate including the New Hall was sold to Bridgewater Estates Limited, a group of Lancashire businessmen, for £3.3 million. Several attempts were made by them to sell the property during the later 1920s and the early 1930s but sadly these all came to nothing and the Hall continued to lie empty, slipping slowly into decline. With the advent of World War II the War Office requisitioned parts of the building and the grounds and during 1939 and 1940 the site was occupied by the 2nd and 8th Battalions of the Lancashire Fusiliers, with around 100 troops based there. In 1941 and 1942 the 42nd and 45th County of Lancaster Home Guard Battalions used the site, constructing storehouses for explosives in the grounds, while the lake and other parts of the grounds became Middlewood Scout Camp.
Sadly the existence of Worsley New Hall was soon to come to an end. Already weakened by dry rot and subsidence and damaged during the military occupation a fire in September 1943 badly damaged the top floor of the building, leading to calls for tenders to demolish it. Finally in 1944 it was sold to a scrap merchant for £2,500; demolition started in 1946 and by 1949 the hall had been razed to ground level, with debris used to fill in the basements. A footbridge which connected the New Hall with Worsley Old Hall estate at the far side of the road was demolished at the same time and 800 tonnes of stone from the New Hall was taken to be used in the construction of council houses in Southfield, Yorkshire.

In 1951 the War Office once again requisitioned part of the New Hall site and built a reinforced concrete bunker as an Anti-Aircraft Operations Room, along with two anti-aircraft radar masts, then in 1956 they actually purchased the site of the bunker and it was used by the Royal Navy as a food store. In 1961 it was sold to Salford Corporation and was used by both them and Lancashire County Council as a control centre then seven years later ownership passed to the Greater Manchester Fire Service who eventually leased it to a local gun club as a shooting range in 1985.
With the exception of the bunker the site of Worsley New Hall and its gardens remained in the ownership of Bridgewater Estates Ltd throughout the years until 1984 when the company was acquired by Peel Holdings, a property and investment group. Over the following years various ideas were put forward for the regeneration of the site but nothing ever came of them, then in 2011 an archaeological excavation of the site, funded by Peel and carried out by the University of Salford, revealed that some of the basement of the mansion and its foundations were still in existence.
In October 2015 it was announced that the Royal Horticultural Society would renovate the New Hall’s 154-acre garden and work started during the 2016/17 winter. Plans included the restoration of any remaining historic features, the reconstruction of the walled garden and the creation of completely new and contemporary features, with an eco-friendly light and airy Welcome Building housing a reception area, cafe, gift shop and attached garden centre, and Bridgewater Garden finally opened to the public on May 8th 2021.

A weekend afternoon and good weather meant that the place was very busy so my first port of call which seemed to have less people around was the Welcome Garden with its pleasant paths meandering round large informally planted areas close to a nearby lake, although I couldn’t get close enough to the water to take a decent photo. A well mown path past the lake led across a tree lined meadow but seemed to go on for quite a distance so I took a left and followed a path winding gently uphill through the Chinese Streamside Garden. On the rail of the bridge at the top I found a dragonfly sunning itself, it seemed to like having its photo taken as it stayed there for ages and never moved.


From the bridge steps and another path took me up past the Chinese Water Garden to Ellesmere Lake and though I could have walked all the way round I passed on that in favour of finding the more interesting parts of the garden. A long straight path led through Lower Middle Wood to the large events marquee and picnic area and halfway along I came to a very unusual exhibit in a glass case, Queen Cotton Fairy’s Crown.


In the 19th century and throughout Queen Victoria’s reign the production of cotton was instrumental in the rapid growth of Manchester as a city and the Cotton Fairy’s Crown is loosely based on the design of Victoria’s imperial state crown. Unfortunately there was no information on when this exhibit was made or who made it – looking at the crown itself and the state of the case it looks old, probably made around the time of Victoria’s visits to Worsley New Hall, but so far I’ve been unable to find out anything about it.

From the events marquee a long straight path led to the 11-acre walled garden and in the outer part were the original potting sheds, now used as an exhibition space, and The Bothy, the cottage where apprentice gardeners once lived and now repurposed for horticultural staff, while next to the cottage was the tall chimney which was once part of the heating system for the glasshouses which were nearby. Along the path was an enclosure with a few rare breed chickens then from there I went to explore the walled garden proper.
A section of one of the outer walls had been utilised as a backdrop to a handful of separate tiny gardens each with a different theme and my favourite of these was the Windrush Garden, a re-imagined tropical garden designed to cope with an unpredictable climate and the challenges of a shady inner city backyard. Inspired by stories of sunny days in Jamaica the design reflects the resilience of the Windrush generation who, having moved to the UK from the Caribbean, could start a new chapter of their lives while still retaining a sense of ‘back home’

The walled garden itself is one of the largest in the UK and at 11 acres is approximately the same size as the Chelsea Flower Show site. The inner walled garden is divided by a central wall into two halves, with the Paradise Garden occupying one half and the Kitchen Garden the other, and these are surrounded by a series of connecting gardens which are enclosed by a lower-level outer wall. With so many paths and ‘gardens within gardens’ it was easy to lose track of where I’d been and more than once, just when I thought I’d seen everything, I found another bit I hadn’t seen.

The layout of the kitchen garden’s pathways and beds was inspired by a network of local underground waterways starting in Worsley. The two Chelsea gold medal-winning designers discovered maps and drawings of these waterways dating back to the Industrial Revolution and overlaid these with an Ordnance Survey map of the area to create the garden’s layout. Water itself also features in the garden with four raised rectangular ‘infinity’ pools among the flower beds.


The contemporary Paradise Garden takes inspiration from the traditional paradise gardens of many years ago, cleverly blending Mediterranean, Asiatic and American plant species and with water as its key feature. At the heart of the garden is a 70sq metre lily pond fed by two shallow channels running east to west and with a smaller pond and fountain at each end.

Heading towards the exit my route took me past part of the Welcome Garden and the exit itself led onto a pleasant terrace overlooking Moon Bridge Water and with an outdoor seating area for the cafe. I did think about treating myself to cake and a drink until I saw the over-the-top prices – £4 for a small cupcake and £2 for a can of Coke is just ridiculous – so I gave up on that idea and waited until I got back home.



















