Situated on Oxford Road and surrounded by several of the many buildings which make up the sprawling campus of Manchester’s universities the Church of the Holy Name of Jesus, to give it its full title, was built between 1869 and 1871. The church’s predecessor, the Holy Name mission, began after William Turner, the first Bishop of Salford, invited the Jesuits from St. Helens to settle in the city’s Chorlton-on-Medlock district to meet the religious needs of the area’s growing population, many of whom were Irish immigrants, and in 1868 a temporary structure named the Gesù, after the Jesuits’ mother church in Rome, was opened by Bishop Turner. Locally known as ‘The Shed’ the mission’s Superior was Fr Thomas Porter and it was his responsibility to oversee the construction of a permanent church.
The land which the church now stands on was bought for £3,500 with the help of Lady Mary Stapleton-Bretherton, a wealthy land and property owner known for her endowments to the Roman Catholic Church. The architect was Joseph Aloysius Hansom, originator of the Hansom Cab, and the foundation stone was laid by Bishop Turner in June 1869. Designed in the Gothic Revival style and built of brick faced with brushed Warwick stone the church’s dimensions and proportions are on the scale of a 14th-century cathedral, being 186 feet long east to west and 122 feet wide.
Although it became famous for having a short rectangular tower with a flat roof the church was originally designed with an impressive lantern tower and spire. Had it been completed the entire tower would have stood at a massive 240 feet high with its grandiose design matching the building’s imposing Gothic exterior and cathedral-like interior, however the city authorities refused to allow it as the sheer size and weight would be too great to sit on top of the church. There were concerns that it could crumble under its own weight, bringing the rest of the church down with it and causing major disruption to the surrounding streets and houses; it was a risk that couldn’t be taken so the spire was left off the finished design, giving the church a distinctive much shorter flat-top tower.
The church opened for public worship on October 15th 1871 and in 1895 the funeral of Sir Charles Hallé, founder of Manchester’s famous symphony orchestra, filled the building and streets with huge crowds. Various alterations to the church continued into the 20th century and in memory of Fr Bernard Vaughan, a renowned preacher who served as the church’s rector from 1888 to 1901, the tower was finally completed in 1928 to the designs of ecclesiastical architect Adrian Gilbert Scott which brought the total height to 185ft, though both the stone and the style differ from the rest of the church. Three years later a ring of fifteen bells, cast by Gillett & Johnston of Croydon, was installed in the tower for the 60th anniversary of the church.




For over 90 years the Holy Name flourished, even when it sustained some blown out windows and damage to one of the turrets during the Second World War, but during the 1960s programme of slum clearances and the demolition of the surrounding area the church gradually lost most of its former 10,000 parishioners when they relocated to other areas. In 1985, with its viability in question, the then bishop asked the Jesuits to close the church as the congregation had dwindled so much that the building was closed for most of each day anyway.
In 1989 the building became Grade I listed, having previously been given a Grade II* listing in 1963, then in 1992 the Jesuits moved out, to be replaced by an Oratorian community of priests and lay brothers hoping to form the Manchester branch of the Oratory order. In 2012, under Fr Raymond Matus, the Oratorians relocated to St. Chad’s church in the Cheetham Hill area after Bishop Terence Brain granted them permission to establish the Oratory of St. Philip Neri; the Jesuits returned to the Holy Name and since then the church has been home to the universities’ Catholic Chaplaincy. Now open every day it’s the only Grade I listed building on the universities’ campus.
Having previously checked the times of any services I visited the church around mid morning on a weekday and found I had the place to myself for most of the time I was there. Entering through a revolving door from the main front porch I was immediately struck by the spaciousness of the nave – this had been achieved by constructing the vaulted roof from hollow terracotta tubes meaning the columns supporting it could be kept unusually slender in their own construction, while a broad shallow sanctuary with no rood screen added to the feeling of spaciousness.
The stained glass windows in the sanctuary were beautiful and the colours were stunning but they were quite high up, some were on an angle and the sanctuary itself was out of bounds so it was impossible to get any really good shots of them all. To the left and right of the High Altar were four side altars, two on each side and each had its own colourful window.

The Lady Chapel was completed in 1872 with the altar being a gift from a Portuguese merchant; made in Paris it’s a small-scale reproduction of the altar in the city’s Notre-Dame-des-Victoires. The Sacred Heart altar and the Holy Souls altar were both completed in 1885 while the St. Joseph altar was one result of Fr Bernard Vaughan’s successful fundraising for features to enhance the church.




The whole of the north aisle of the nave is taken up by confessionals though some of these have been converted into meeting spaces; the south aisle features three side chapels and between the confessionals and the chapels are the carved Stations of the Cross. The three side chapels were originally just one chapel dedicated to Madonna della Strada (Our Lady of the Street) but in the 1980s it was discovered that the external wall was sinking so to give it greater strength the three internal arches were filled in, with the smaller chapels subsequently being created.
The first of the smaller chapels remains dedicated to Our Lady of the Street and the middle chapel, which I couldn’t photograph as there was someone in there, is now dedicated to persecuted Christians and features life-size figures of Christ on the cross with St Mary and St John on either side. The third chapel, established by the Oratorians during their 20-year residency, is dedicated to Blessed John Henry Newman (1801-1890) founder of England’s first Oratorian community who became a Cardinal in his later years.

The pulpit must be one of the nicest and most unusual ones I’ve seen so far. Installed by Fr Vaughan during his years as the church’s rector and placed within the congregation rather than at the front of the nave it incorporates marble panels inside, an ornately carved canopy and mosaic panels of five English Martyrs : John Fisher, Thomas More, Edmund Campion, John Forest and John Houghton.
And finally, the organ – located at the west end of the nave it was built in 1871 by William Hill & Son of London. It was completely rebuilt in 1926 by Messrs Wadsworth Ltd of Manchester, restored in 2004 and currently maintained by David Wells Ltd of Liverpool. The ornately decorated pipes on the front of the case were restored to their original colour scheme of lighter shades of red and green with gold motifs, while two gilded angels stand high above the organ and choir loft.


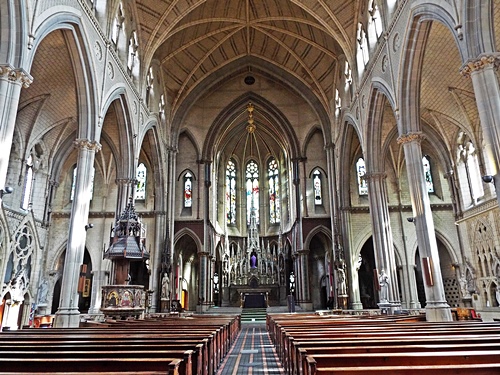
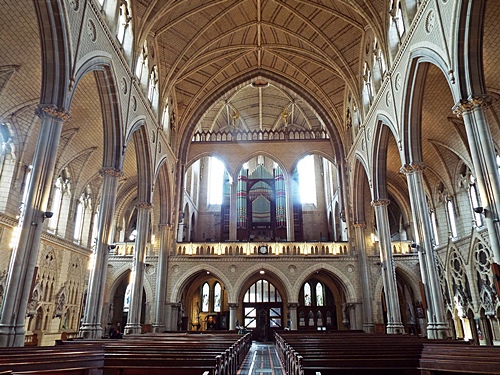
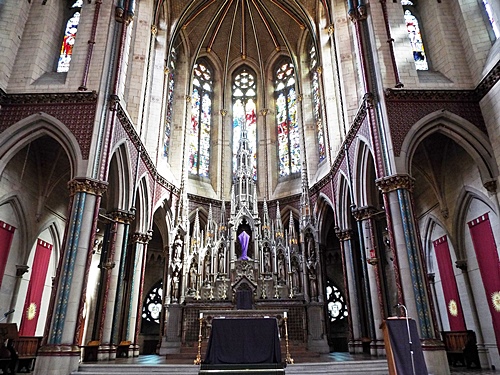



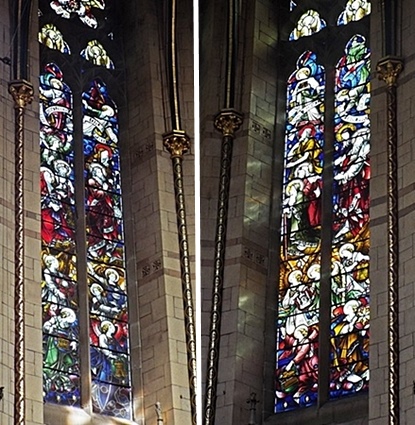
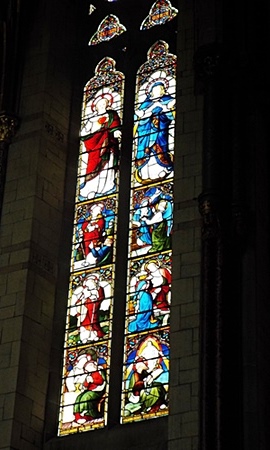


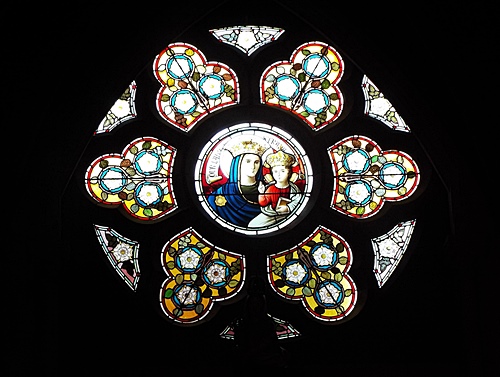


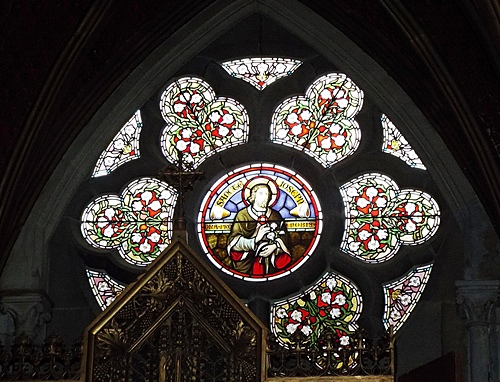
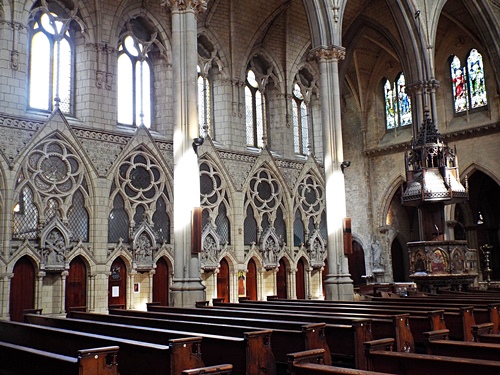





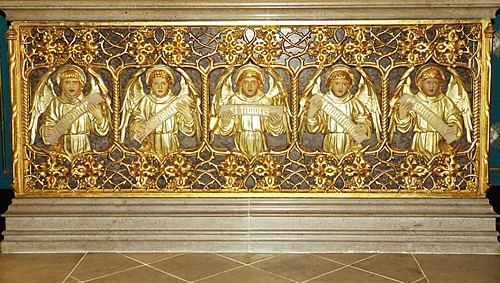


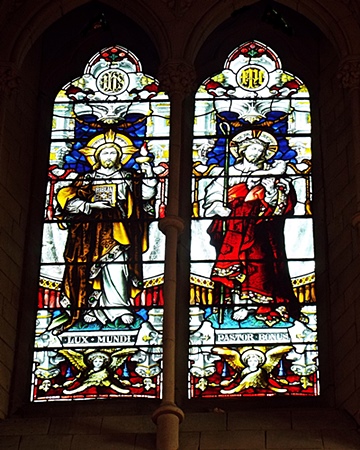
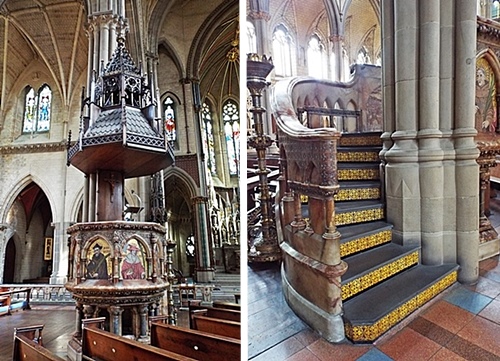

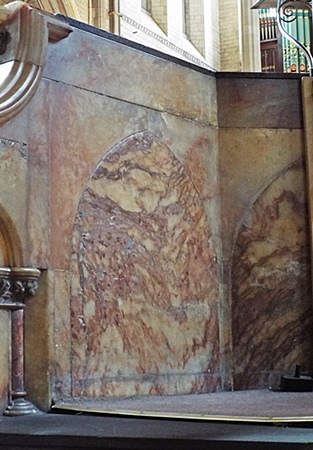

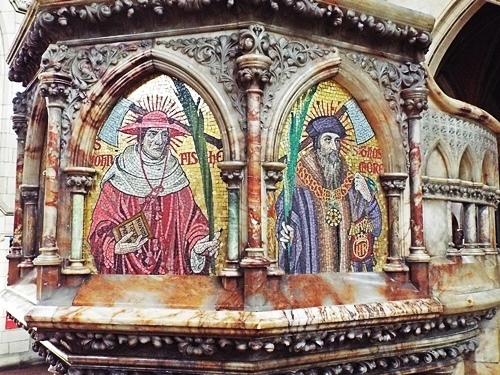


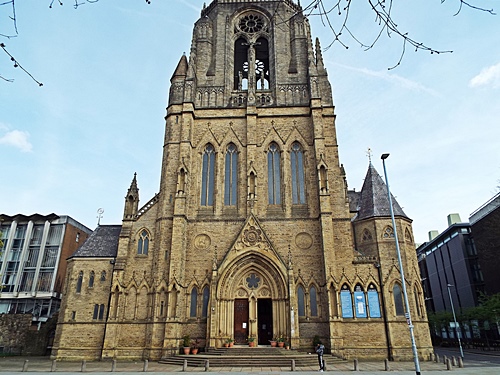
This is quite some church Eunice. If it wasn’t for the fact that the slum clearances changed the demographics of the area, it surely must have been a contender for Manchester’s Catholic Cathedral, and you’ve certainly taken enough photos to show why it’s Grade I listed 😊
LikeLiked by 1 person
This has been quite a difficult post to do Malc, not because of the writing but deciding which of the many photos to include – I’ve had to delete quite a few, including some lovely windows, as otherwise the post would have been several feet long 😊 And I didn’t even photograph any of the 18 or so statues. It’s a lovely building with some lovely features and I think well worth another visit and a second post in the near future.
LikeLiked by 1 person
I always love stained glass windows, Eunice, and there are some really lovely features in this church.
LikeLike
It’s a lovely place Jo and worth another visit I think.
LikeLiked by 1 person
My list of things to do in Manchester gets ever longer! This church looks superb.
LikeLike
It’s a church which needs time to look round as there’s so much of interest. I found out about it by accident, thought it looked interesting and it proved to be very much so.
LikeLike
Loved the pulpit in this post. A beautiful building indeed. 🙂
LikeLike
The pulpit is lovely, it’s certainly the most unusual one I’ve seen so far. Fr Vaughan definitely got something special when he commissioned this one.
LikeLike
Well that’s a building that I know very well from the outside (I’ll be spending a few days diagonally opposite next week) but have never been inside, so it was interesting to see your photos. Some nice stained glass.
I have to say, though, I have never liked the building. A too big and bombastic Gothic Revival hulk, not to my taste. But each to their own 😊
LikeLiked by 1 person
I must admit it’s not the most attractive building on the outside is it – I think it might look better if the 1920s top part of the tower was the same colour as the rest of it – but the interior features are lovely. Far too many nice windows to put them all on here though so those alone deserve another post.
LikeLiked by 1 person
What a wonderful place! It was actually on my list of places to visit for my recent visit to Manchester but sadly I didn’t get time in the end. Hopefully next time!
LikeLike
A shame you didn’t have time to visit as the interior is really lovely – well worth a look next time you’re in the city.
LikeLike